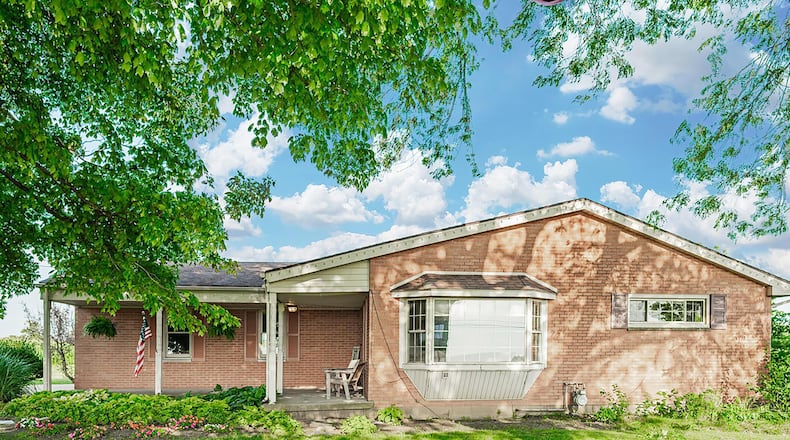The front entry opens to the living room with a ceiling fan and luxury vinyl tile flooring. This room also has a large bay window.
The primary bedroom has hardwood flooring, a ceiling fan and ensuite bath. The bathroom has a walk-in shower with glass doors, wall-hung pedestal sink, medicine cabinet and wood-paneled walls. It also has hardwood flooring. This bedroom also has a walk-in closet.
Two additional bedrooms are off the living room and a connecting hallway. One has hardwood flooring and a ceiling light fixture and the other has neutral carpet and a ceiling fan. There is a second full bath with tile flooring, an updated vanity, painted shiplap walls and a tub/shower combination and a sliding barn door.
An opening from the living room leads to the updated kitchen with tile flooring, breakfast area with decorative chandelier, tile backsplash and solid surface counters. There is under-cabinet lighting and recessed ceiling lights. Appliances include a gas range, microwave, dishwasher and black stainless French door refrigerator. There is an exterior door off the kitchen leading to the rear deck.
Steps off the kitchen lead to the finished basement. The main area recreation room has neutral carpet, a double closet, recessed lighting and a ceiling fan. There is a half bath on the basement level with tile flooring and a pedestal sink. The unfinished part of the basement has a laundry area and space for storage. There is also an additional finished room with a ceiling fan that could be used as a fourth bedroom (no egress). It has recessed lighting and double closets and neutral carpeting.
A concrete walk connects the extended driveway to the backyard and deck. The deck is partially covered and there is a ceiling fan. There is an above-ground pool with an additional wood deck surrounding it and a slide. The deck has railings, and there is a concrete walkway connecting it to the covered deck.
There is also a chicken coop behind the above-ground pool.
Facts:
940 Bowman Road Springfield, OH 45505
Three bedrooms, two- and one-half bathrooms
1,260 square feet
.63-acre lot
Open House: Sept. 3, 2 to 4 p.m.
Price: $319,926
Directions: I-70 West to U.S. Route 40, turn left at end of exit ramp heading east on U.S. Route 40. Bowman Road will be the first left turn. Property will be on the right.
Highlights: Updated flooring and carpeting, newer appliances in kitchen, primary bedroom with ensuite bath, breakfast room, finished basement with rec room with some built-ins, additional finished room in basement used as a bedroom (no egress), unfinished basement storage and laundry, rear covered deck with ceiling fan, above-ground pool with wood deck surrounding it
For more details:
Leta Gunnell
Coldwell Banker Heritage Springfield
614-395-2349
leta.gunnell@coldwellbanker.com
About the Author


